11 Tranmere Rd
Client: SDA by Project Friday
Architecture: Clare Cousins
Completion: March 2023
Designed by the team at Clare Cousins, 11 Tranmere Rd by Project Friday is comprised of fifteen architecturally designed apartments across four levels. Created to satisfy the need for more disability friendly accommodation, the apartments are designed in accordance with the SDA guidelines governed by the NDIS. Each apartment is fully automated and can be customized to suit a variety of different circumstances. This project will hopefully mark the first of many between Brompton and SDA by Project Friday as they look to roll out more SDA projects in coming years.
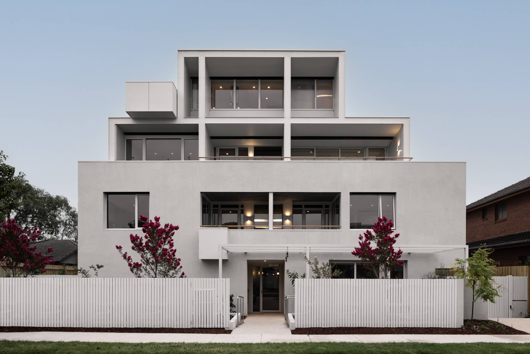
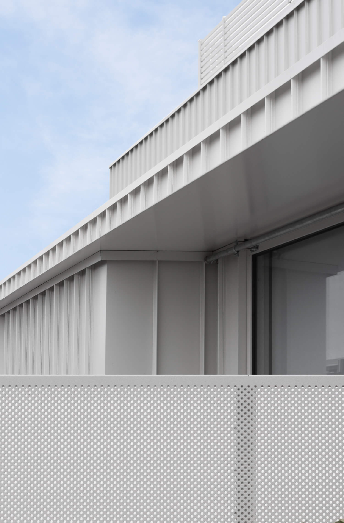
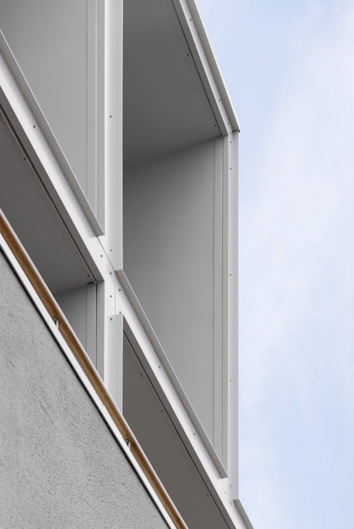
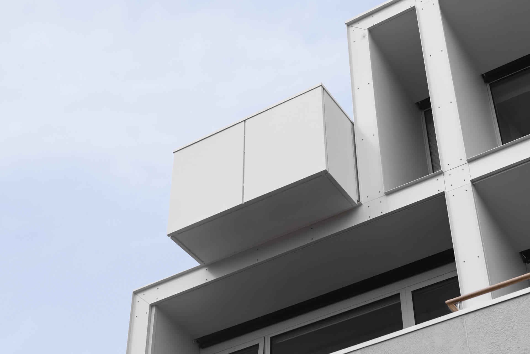
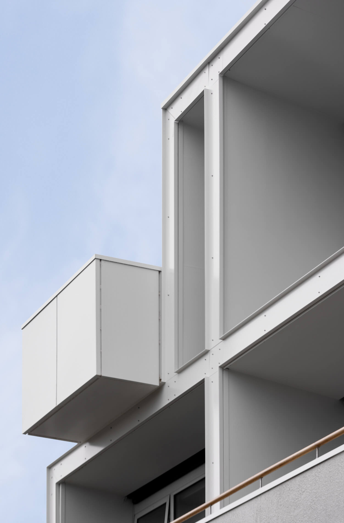
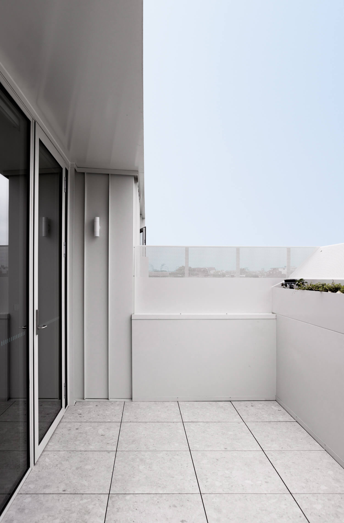
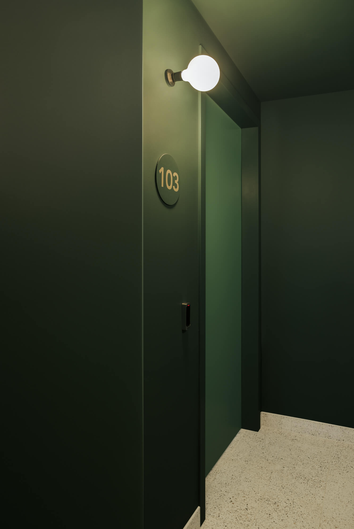
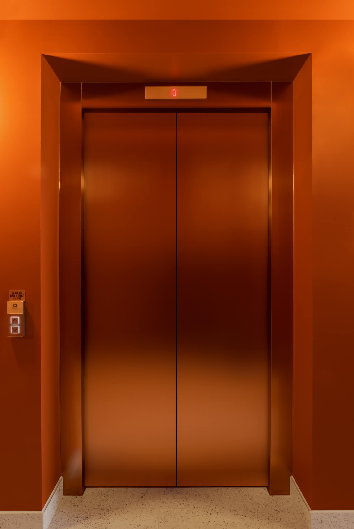
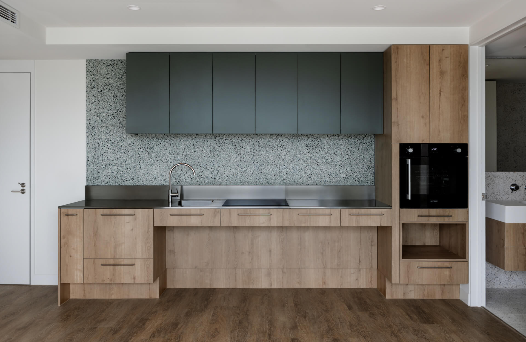
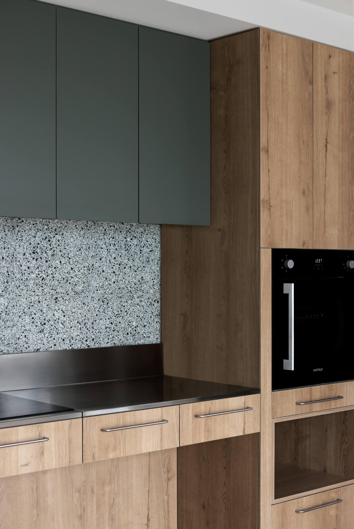
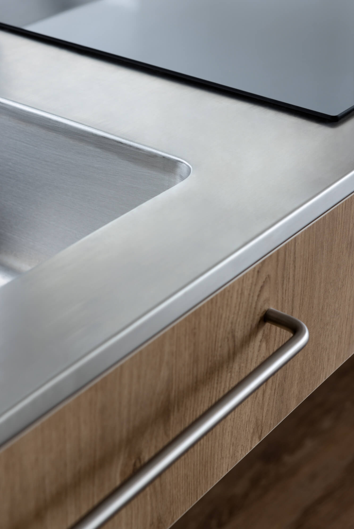
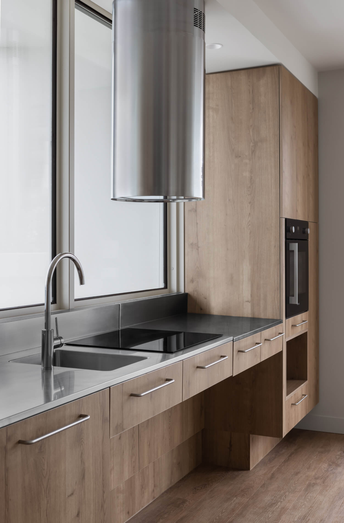
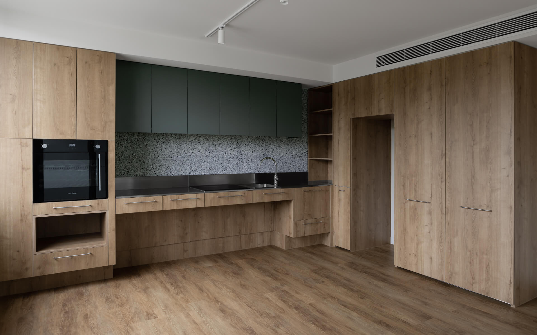
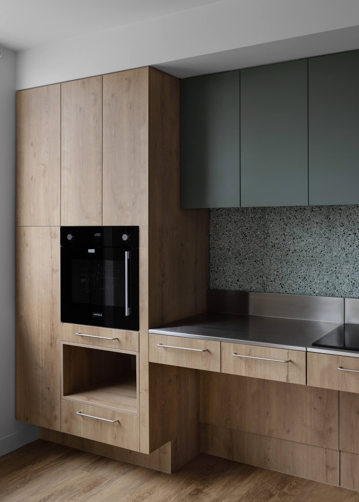
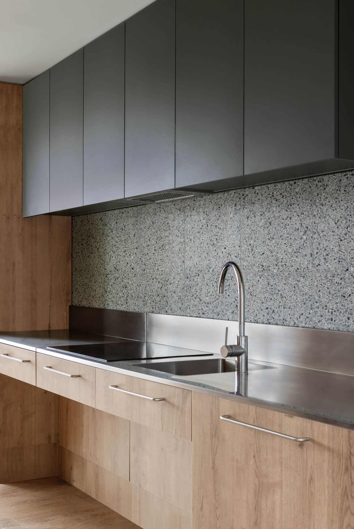
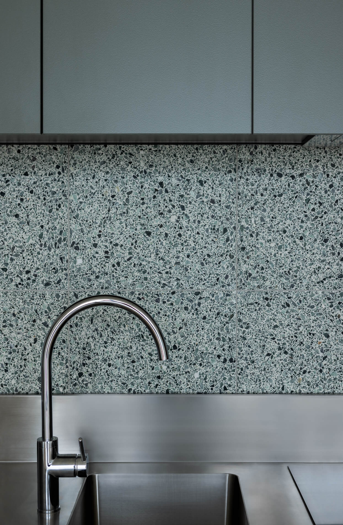
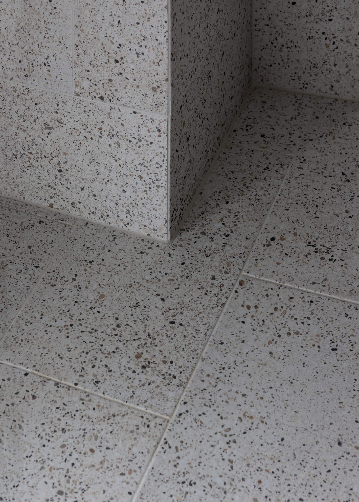
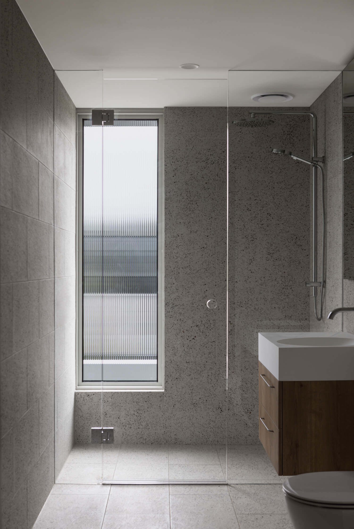
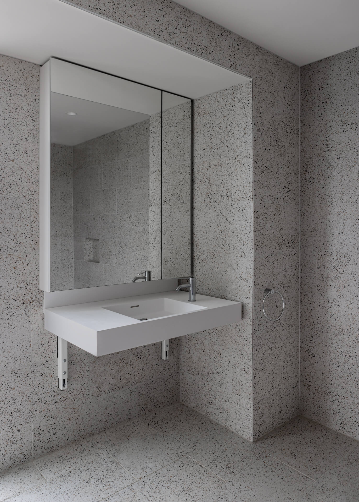
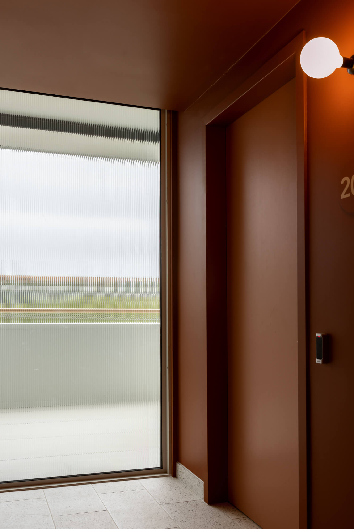
Contact
03 9998 2666
hello at brompton.com.au
44 MacFarlan St, South Yarra, 3141
Website design + build by hortenzia.net
Copyright © 2023 Brompton – all rights reserved.